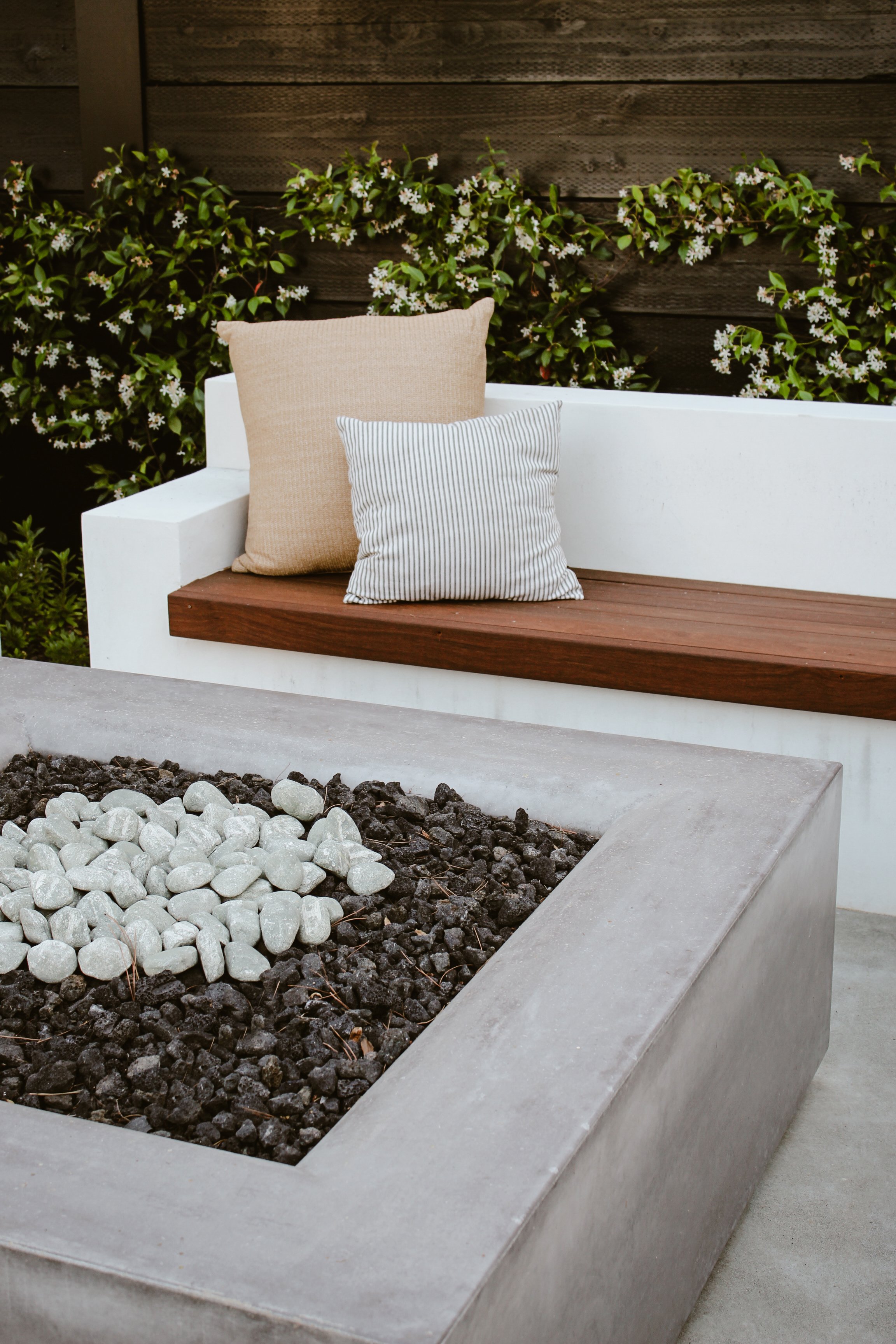Jenny and Brendan were already deep into renovating their Burlingame home when they began the landscape design process.
“We were eager to create an exterior yard that matched the style of the newly remodeled home,” explained Jenny.
THE CHALLENGES
This would take some work. Their 1950s ranch home had an overgrown yard that “had been unkempt for years,” Jenny said. The property also sat on a significant cross slope, creating several challenges.
Their uphill neighbor had clear views into their backyard. A fence to block that view would be crucial to achieve privacy. Walls and earthwork had to be dealt with, as well. “We had to remove a large mound of dirt and old overgrown trees to reinstall the retaining wall on the west side of our property,” Jenny said.
They built their new wall prior to tackling their landscape design, and while it increased usable flat space in their backyard, it also added costs. Having spent more than expected on the house and wall, their landscape design would need to be cost-effective.
At the same time, the design couldn’t fall short on function or style.
THE VISION
Jenny and Brendan envisioned a family-friendly yard that felt inviting but looked cohesive with their home’s contemporary styling—“modern but warm,” as she put it.
In their vision, their landscape would balance room for their two young kids to romp with resources for entertaining family and friends. “We wanted a space where we could spend time both relaxing and running after our kids,” Jenny said.
To capitalize on newly-won flat space, they would tuck a fire pit in the far corner of the yard. Houseward from that, they’d install a proper built-in kitchen (Brendan loves to grill) and cozy dining table, both sheltered beneath a pergola. Much of the remaining space they planned to allocate to a play lawn for the kiddos.
In front, they aimed for a similar approach, bounding the front walls and walkways with lush planting, but reserving a sizable area for a lawn for the kids to play on.
Well aware of the need to conserve water, Jenny and Brendan were concerned about the irrigation demands of their planned lawn areas. Ultimately, they opted for artificial turf. “We chose to install turf over real grass to create a drought tolerant yard and to limit water bills and upkeep.”
THE DESIGN
Yardzen’s design executed on Jenny and Brendan’s vision. An outdoor kitchen, complete with a BBQ and a kamado grill, tucks under a wood pergola, as does a circular dining table perfectly sized for family dinners.
One step up, the fire pit area sits on a raised concrete slab; while subtle, the elevation change helps to distinguish the spaces while still preserving free-flowing circulation between them. Custom built-in seating wraps the outer corner of the fire pit, painted a crisp white to match the home, with a wood bench stained to complement the hue of the pergola.
Above this activity hub, a new wood fence perches atop a retaining wall, offering the privacy they’d longed for.
To navigate a grade change from the living room and primary suite down to the backyard, the design added two walk-off patios, which, Jenny says, “provide the indoor/outdoor vibe that we were dreaming of.”
In front and back, generous artificial turf lawns give the kids plenty of room to play. To Jenny’s surprise, her daughter went all-in on playing out front. “She loves to run on the grass in the front of the house, wait for our house guests, and say hi to all of our neighbors on their daily walks,” Jenny said.
THE INSTALLATION
Jenny and Brendan took advantage of Yardzen’s process to zero in on preferred design details.
“We spent more time in the design phase refining our design so that when it came to install we were ready to move forward quickly and smoothly,” Jenny explained. “Being able to see renderings of the space really helped to seal the deal and ensure we were making the right decisions for our space,” she added.
Before breaking ground, they worked directly with their contractor to make a few final tweaks. They adjusted the position of a few plants to adapt to unanticipated onsite sun patterns, opted for scooter-friendly concrete in place of gravel in a few key areas, and add an outdoor TV to their pergola.
They also plugged in a few extra edible plants, including blueberry bushes and lime trees. “Our kids love to help keep up our growing garden of flowers and fruit trees,” says Jenny.
Beyond these minor adjustments, the design was installed as envisioned, and they couldn’t be happier about it. “Yardzen made our exterior design an enjoyable and seamless experience,” Jenny said. “We were able to incorporate all elements of our wishlist,” she added. “Choosing a partner in Yardzen was one of the best decisions we made.”
DESIGNING A FAMILY-FRIENDLY AND DROUGHT-TOLERANT YARD
Yardzen's award-winning online landscaping design is tailored to clients in all fifty states in the U.S. Our design process begins with understanding your space, your aesthetic preferences, and a discussion of your budget and vision to minimize surprises when it comes time to build.
Our top-notch designers then develop a personalized vision for your yard, shared through 3D renderings, 2D plan drawings, and plant and material lists. Your design will capture the look, feel, and function you are hoping for, all while keeping costs within range.
Once your design is complete, we'll help you connect with a local contractor from our Pro Network of vetted professional landscapers to install your new design.
Ready to level up your curb appeal or backyard landscaping with a professional design and remodel that brings your vision to life? Create your design profile or explore our design packages today!
















