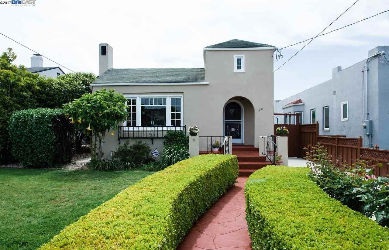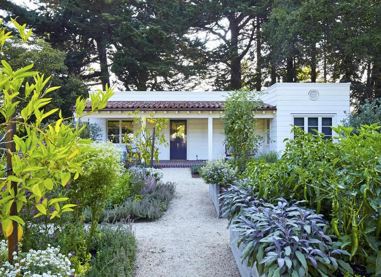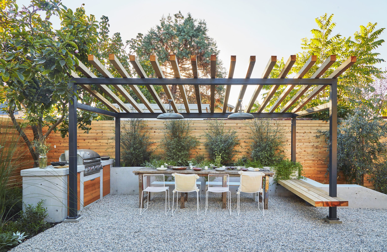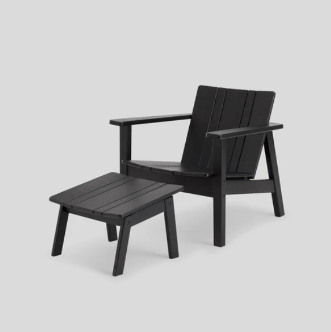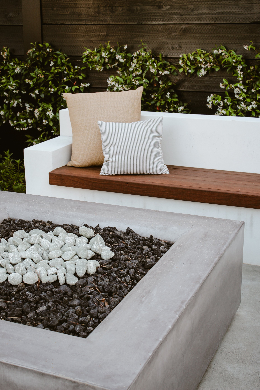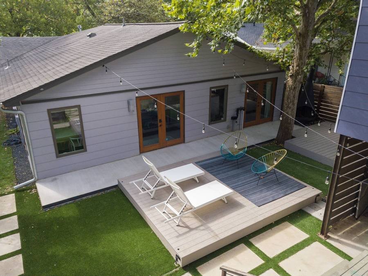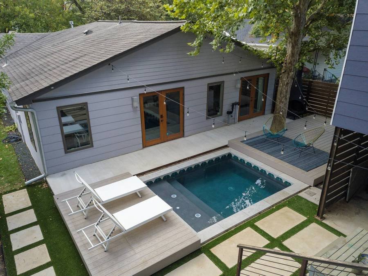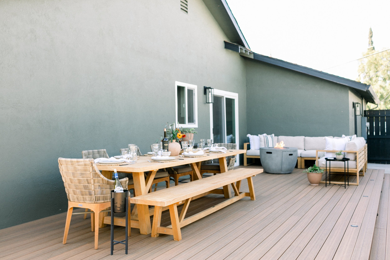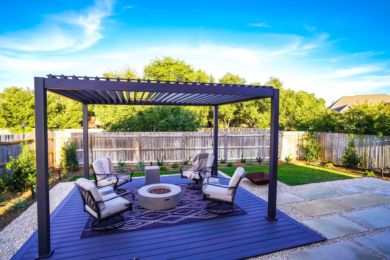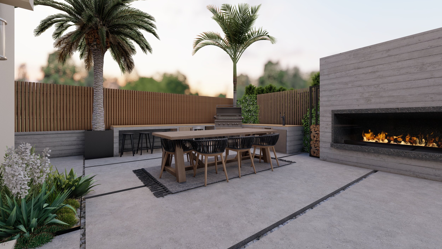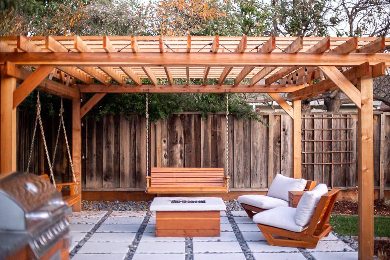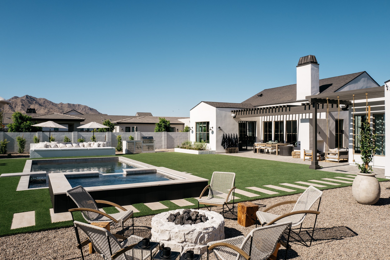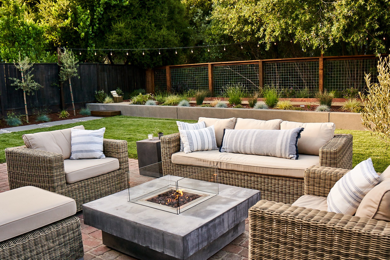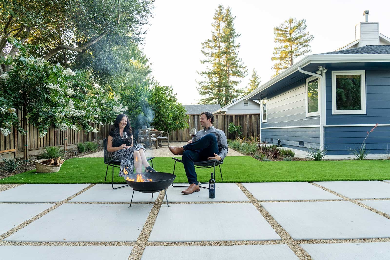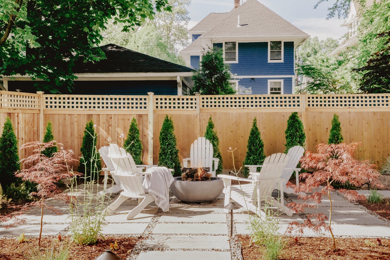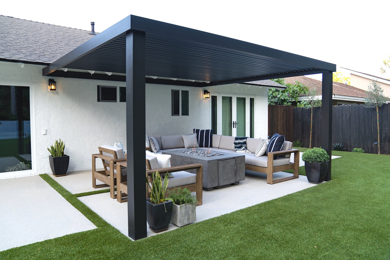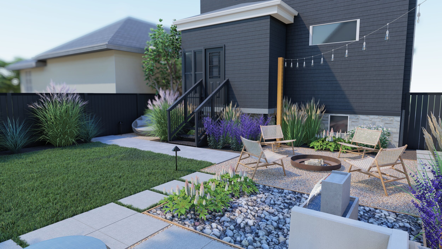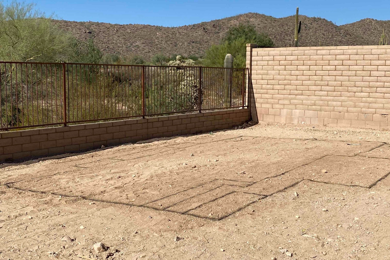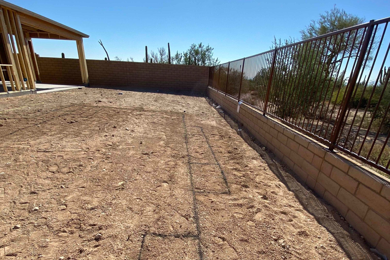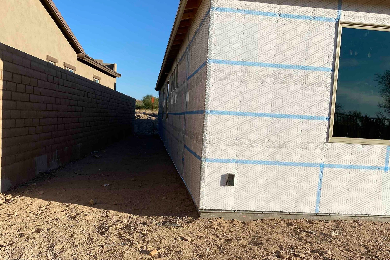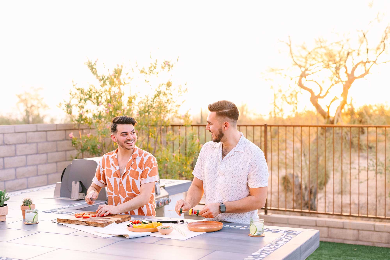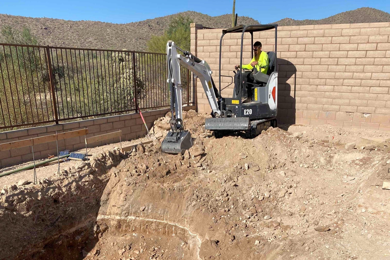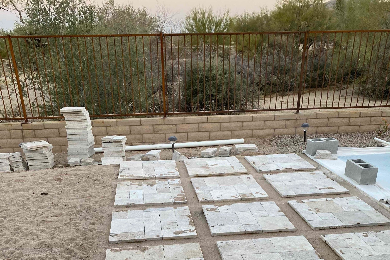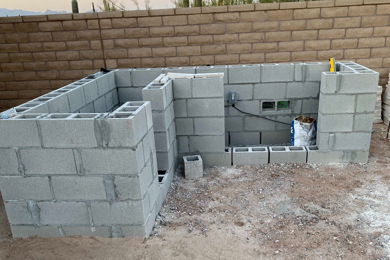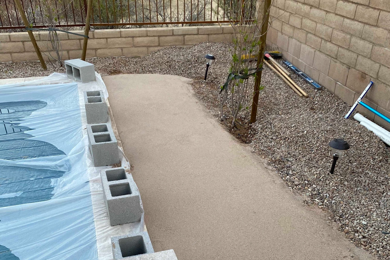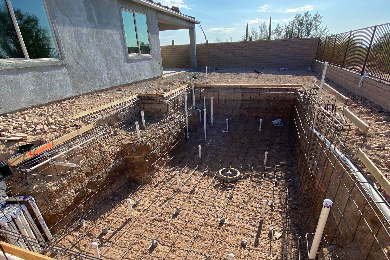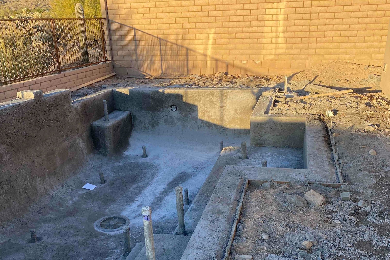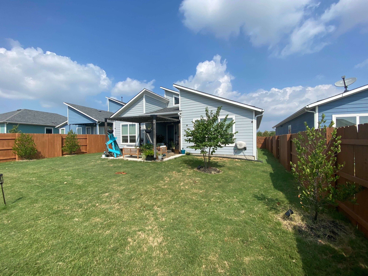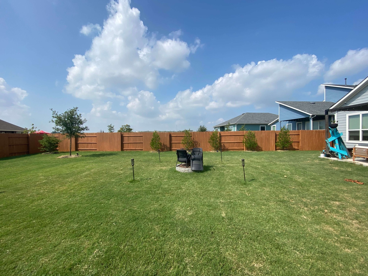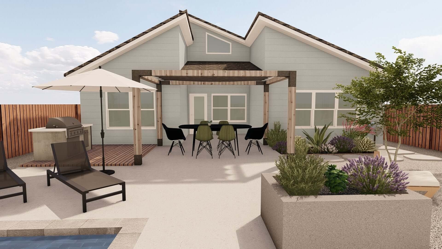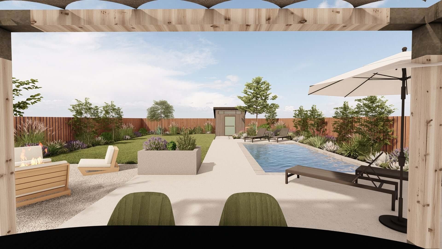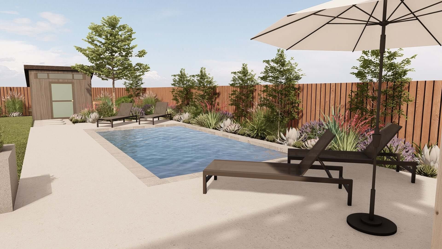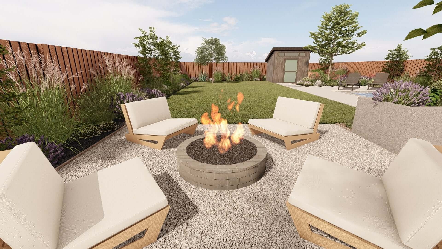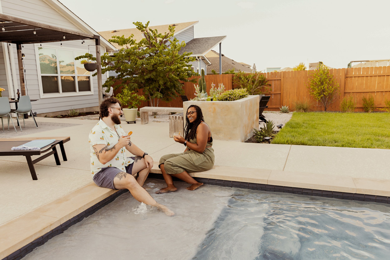Kendra and Chris in their front yard edible garden with chickens.
Kendra and Chris moved to San Leandro (a small town in the East Bay) for yard space. Although there was much they liked about city living in their 20s, Kendra grew up gardening with her dad and grandfather, and longed for room to grow her own veggies and get her hands dirty in a kitchen garden.
Chris and Kendra fell in love with their 1924 bungalow when they found it, plus, it had significant yard space. The only challenge: all of the available space was in the front yard, as home additions over the past 100 years had eaten into the backyard.
Kendra saw the large front lawn as an opportunity. Instead of keeping the water-intensive sod, Kendra worked with the Yardzen design team to create a functional front yard, featuring edible and pollinator-supporting plants, and space to gather with friends and neighbors.
The front lawn and hedge before Yardzen wasn’t an eyesore, but it required a lot of water, and fell short of Kendra and Chris’s functional needs.
THE DESIGN & INSPIRATION
Kendra, who is also Yardzen’s Marketing Director, started her front yard design & build journey when she joined the young company in 2019. Every employee receives a gifted design, and she got started right away, working with her design team to create a functional front yard that celebrates the beauty and pleasure of California living.
Image via Homestead Design Collective
Chris and Kendra’s top requests:
Space for year-round fruits and vegetables that maximized sun
Easy-to-maintain hardscaping to replace the large lawn – a waste of space and detriment to the environment, especially in California
A mix of pollinator plants in and around the beds
Low-water trees for shade
Space to gather with friends and family in the front yard
Image via Pine House Edible Garden
Note: Yardzen does not currently offer planting plans for raised beds as part of a design package – Kendra selected the plants in the containers herself. Here are a few easy edible garden plans for inspiration.
When selecting inspiration photos for the front yard edible landscaping, Kendra and Chris turned to some of their favorite California landscape designers for garden ideas, including Homestead Design Collective, Pine House Edible Gardens, and Growsgreen Landscaping—women-owned landscaping companies (like Yardzen!) with a love for beautiful, functional, and sustainable edible gardens.
Image via Growsgreen Landscape
EXTERIOR DESIGN FOR THE BUNGALOW
When Yardzen launched our exterior design services in 2021, Kendra was one of the first to try the new service, eager to transform the muddy beige of her home. She used Benjamin Moore White Dove for the house and Black Iron for the trim to highlight the beautiful, historic windows. Chris and Kendra hired out this work—painting a home’s exterior is a tremendous amount of work and best suited to a professional—and they are thrilled with the results. The bright white of the home makes all of the plants and trees in the front yard pop.
San Leandro front yard transformation
SMART DESIGN DECISIONS FOR BUDGET & BEAUTY
→ Play with heights
Yardzen’s design team played with heights throughout the yard. Fruiting olive trees interspersed between raised beds add Mediterranean charm, visual punctuation, and spatial definition to the overall scene.
→ Consider olive trees
Beyond their visual impact, well-positioned olive trees also created moments of shade for relaxing while not blocking too much sun from the other plants. Plus, they are incredibly low-water. Olive trees welcome pruning and can be kept at any height or width you like.
Note: Fruiting olive trees can be messy, although that isn’t an issue in this edible garden. For a low-maintenance solution, there are non-fruiting olive trees
→ Edibles as ornamentals
This front yard garden shows that fruit trees and vegetable gardens have a place in landscape design. A couple favorite edibles that also double as beautiful ornamental plants include artichokes, sage, rosemary, kale, cabbage, and eggplant.
Blooming artichokes serve both decorative and pollinator-supporting purposes in the garden
→ Give old materials a new life
Instead of replacing their red front walkway, Chris and Kendra opted to paint the front walkway so that it mimics unfinished concrete. This decision alone saved several thousand dollars and reduced their construction waste.
→ Get creative with borders and boundaries
Just as this garden gets creative with heights, it also rethinks garden borders. The design incorporates many spill-over plants, including creeping thyme (a great lawn replacement) and watermelons, which save room for other veggies by spilling over the sides of f the raised garden beds.
→ Gravel!
Gravel has many merits as a ground cover—it’s easy to maintain, requires no water, and is inexpensive.
PREPPING THE SPACE
For budget reasons, Kendra and Chris did some DIY work prepping the space and worked with a local, vetted contractor for the build portion of the front yard transformation. The big lift, which did take some time, was removing the hedge and lawn. After tilling in the fall, they laid down cardboard and covered it with mulch (this is called sheet mulching), which decomposed over the next several months and resulted in beautiful, loamy soil in time for spring planting.
Word to the wise: This was a time consuming process that took about 40 hours of work – most of several weekends. For many homeowners, it likely makes sense to hire out for this work.
THE BUILD OUT
Chris and Kendra hired a vetted contractor in Yardzen’s Pro Network to bring the yard and home exterior design to life. They had an $18,000 budget, which was spent primarily on materials for the raised beds, pea gravel, paint for the walkway, trees, and labor. The work took about three days to complete.
Landscaping Budget: $10,000 for labor and materials, not including seasonal vegetable starts
Exterior Budget: $8,000, including paint
THE RESULT
The front yard edible garden is a great addition to the home. Chris and Kendra spend most evenings outside in their front yard, tending the garden, drinking wine with neighbors, and chasing the chickens around. It is their favorite place to relax, reconnect, and unwind after a busy day at work. It has also become one of their favorite places to entertain friends, family, and their backyard chickens – they frequently host parties with produce straight from the garden.
Kendra and Chris agree that their upgraded home exterior and landscaping is the single best investment they have made in their house. Not only has it encouraged hundreds of hours spent outside with friends and family, but it has also significantly raised their home value – curb appeal improvements can add 15%+ to the value of your home.
Chris and Kendra’s backyard chickens are frequent visitors in the front yard where they play around the trellis
CHRIS & KENDRA’S TOP EDIBLE GARDENING TIPS
→ Start small – you can grow a lot in a little space
When living in an apartment, Kendra grew a small, yet productive, porch garden in pots. Whether you’re short on time or space, you can grow your own food in pots. Edible plants including zucchini, peppers, eggplant, and tomatoes, as well as many herbs, all do well in pots.
→ Take care of your soil
Kendra adds homemade compost every growing season before planting (she makes her compost in a Jora Tumbler). She also rotates crops every year and adds nitrogen-fixing cover crops, like fava beans, to keep her soil fertile and her garden bountiful.
→ Deep watering
Water is a concern in the West – and throughout the country. To maximize water efficiency and minimize loss to evaporation, Kendra practices deep water twice a week in the evenings.
Pollinator-loving African blue basil
→ Plant pollinators
The key to any great garden is the presence of pollinators like bees and hummingbirds. Throughout the garden, Kendra has planted pollinator-loving plants, including native matilija poppy, lavender and African blue basil. An edible garden can also be a flower garden!
KENDRA’S FAVORITE OUTDOOR DECOR ITEMS & GARDENING TOOLS
Garden Kit | Lulu & George
SHOP NOW >
Modern House Numbers | Schoolhouse
SHOP NOW >
Gardening Clog Boots | Smith & Hawken
SHOP NOW >
Recycled plastic Adirondack chair | Neighbor
SHOP NOW >
Original Lifeguard Straw Sun Hat | Peter Grimm
SHOP NOW >
Sage Slim Watering Hose | Pottery Barn
SHOP NOW >
DESIGNING A FUNCTIONAL FRONT YARD THAT MATCHES YOUR NEEDS AND STYLE
Yardzen's award-winning online landscaping design is tailored to clients in all fifty states in the U.S. Our design process begins with understanding your space, your aesthetic preferences, and a discussion of your budget and vision to minimize surprises when it comes time to build.
Our top-notch designers then develop a personalized vision for your yard, shared through 3D renderings, 2D plan drawings, and plant and material lists. Your design will capture the look, feel, and function you are hoping for, all while keeping costs within range.
Once your design is complete, we'll help you connect with a local contractor from our Pro Network of vetted professional landscapers to install your new design.
Ready to level up your curb appeal and create additional space for all the chives, swiss chard, cucumbers, and edible flowers you can grow? Create your design profile or explore our design packages today!


